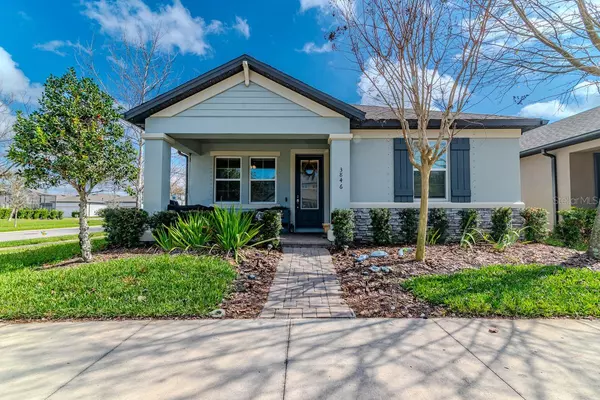UPDATED:
02/14/2025 11:05 PM
Key Details
Property Type Single Family Home
Sub Type Single Family Residence
Listing Status Active
Purchase Type For Sale
Square Footage 1,765 sqft
Price per Sqft $297
Subdivision Starkey Ranch Prcl D Ph 2
MLS Listing ID TB8348874
Bedrooms 3
Full Baths 2
HOA Y/N No
Originating Board Stellar MLS
Year Built 2019
Annual Tax Amount $7,372
Lot Size 6,534 Sqft
Acres 0.15
Property Sub-Type Single Family Residence
Property Description
Welcome to your dream home located in the heart of the award-winning community of Starkey Ranch, Florida. This architectural gem offers up 1,765 square feet of meticulously designed living space, seamlessly blending comfort and style. Perfectly situated on a large corner lot, this property promises a lifestyle brimming with convenience and charm.
EXQUISITE INTERIORS - Step into a home free from the hassle of carpeting, adorned instead with sleek and stylish flooring. The inviting front porch is your go-to spot for a serene morning with coffee, offering a cozy prelude to the spacious interior. This 3-bedroom, 2-bathroom beauty opens up with an intelligent open concept, creating a seamless flow from the vibrant family room, basking in natural light, to a culinary haven—an upgraded chef's kitchen. Revel in the luxury of quartz countertops and premium 42-inch shaker cabinets topped with quartz, all highlighted by a crisp white subway tile backsplash. With a stainless steel GE appliance suite, cooking enthusiasts will appreciate features like the five-burner gas range, built-in microwave, dishwasher, and brand-new refrigerator.
A SPACE FOR FLEXIBILITY - The versatile bonus room offers endless possibilities—be it a home office, a play area, or a personal gym. Meanwhile, two generously-sized bedrooms share an efficiently designed bathroom, promoting both privacy and functionality.
OPULENT MASTER SUITE - Your sanctuary awaits in the expansive primary suite, complete with a spa-like ensuite bathroom. Dual vanities and a large walk-in closet serve as the perfect accompaniments to this luxurious space.
OUTDOOR BLISS - Outside, a fully fenced backyard and a covered lanai offer the perfect setting for alfresco dining or a playful afternoon with pets. Paired with a 2-car garage, your storage and transportation needs are effortlessly met.
LOCATION PERKS - Life at Starkey Ranch offers more than just a home—it's a vibrant lifestyle. The community offers easy access to top-rated K-8 Magnet Schools, scenic walking trails, three resort-style pools, and numerous parks and playgrounds. Shopping, dining, Publix, and the nearby beaches enhance the vibrant neighborhood feel, while a short commute to Tampa International Airport guarantees a smooth travel experience.
A MATCH FOR MANY - Whether you're a professional seeking a tranquil retreat, a couple wanting a charming getaway, or a family ready to make new memories, this home is designed to fit your needs and desires.
Don't miss your chance to inhabit this wonderful piece of Starkey Ranch. Make an appointment to view this amazing home, fall in love and soon you too can be Loving the Florida Life!
Location
State FL
County Pasco
Community Starkey Ranch Prcl D Ph 2
Zoning MPUD
Interior
Interior Features High Ceilings, Kitchen/Family Room Combo, Living Room/Dining Room Combo, Open Floorplan
Heating Central, Electric
Cooling Central Air
Flooring Luxury Vinyl, Tile
Fireplace false
Appliance Dishwasher, Disposal, Electric Water Heater, Range, Refrigerator
Laundry Electric Dryer Hookup, Inside, Laundry Room, Washer Hookup
Exterior
Exterior Feature Irrigation System
Garage Spaces 2.0
Utilities Available Electricity Connected
Roof Type Shingle
Attached Garage true
Garage true
Private Pool No
Building
Story 1
Entry Level One
Foundation Slab
Lot Size Range 0 to less than 1/4
Sewer Public Sewer
Water Public
Structure Type Block
New Construction false
Others
Senior Community No
Ownership Fee Simple
Monthly Total Fees $7
Membership Fee Required None
Special Listing Condition None
Virtual Tour https://www.zillow.com/view-3d-home/7ae30099-c66f-45dc-ad07-b67e56980edd





